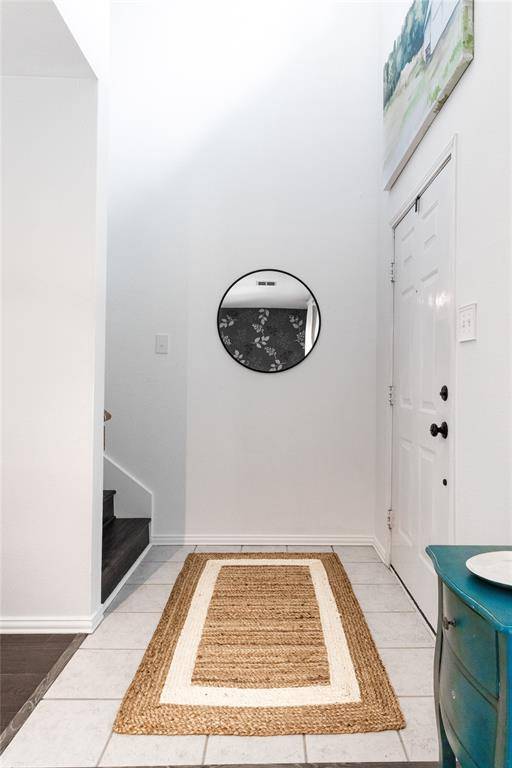206 Grassy Creek Drive Wylie, TX 75098
4 Beds
3 Baths
2,414 SqFt
UPDATED:
Key Details
Property Type Single Family Home
Sub Type Single Family Residence
Listing Status Active
Purchase Type For Sale
Square Footage 2,414 sqft
Price per Sqft $207
Subdivision Lakeside Estates Ph Ii
MLS Listing ID 20939979
Bedrooms 4
Full Baths 2
Half Baths 1
HOA Fees $150
HOA Y/N Mandatory
Year Built 2000
Annual Tax Amount $7,726
Lot Size 6,098 Sqft
Acres 0.14
Property Sub-Type Single Family Residence
Property Description
The updated kitchen, remodeled in 2016, features sleek quartz countertops, quality finishes, ample cabinet space, and a functional layout that makes everyday living and entertaining a breeze. The spa-inspired primary bathroom, fully renovated in 2023, includes a large walk-in shower and a soaking tub, offering a luxurious retreat at the end of the day.
A spacious dedicated office provides flexibility for remote work, study, or creative pursuits. Additional recent upgrades include a new HVAC system, new energy-efficient windows (2025), a new roof (2025), and professionally designed closets—bringing comfort, efficiency, and organization to every corner of the home.
Step outside into your own private backyard oasis featuring mature trees, fresh sod, three raised garden beds, a greenhouse, and a storage shed—perfect for outdoor entertaining, gardening, or simply enjoying the peaceful setting.
Located in a quiet, well-established neighborhood within the desirable Wylie ISD, this home offers a flexible layout and plenty of usable space to fit a wide range of lifestyles. Whether you're looking for your first home, room to grow, or a turnkey property with thoughtful upgrades already in place, 206 Grassy Creek Dr is ready to welcome you home.
Location
State TX
County Collin
Direction From US-75, take Plano Pkwy East (turns into FM 544), continue on FM 544 East to Wylie, turn left on S Springwell Pkwy into Lakeside Estates, first right on W Lakefield Dr, right on S Trenton Dr, right on W Hillside Dr, then first left on S Grassy Creek Dr. It's the 4th house on the left.
Rooms
Dining Room 1
Interior
Interior Features Chandelier, Decorative Lighting, Eat-in Kitchen, Granite Counters, High Speed Internet Available, Kitchen Island, Open Floorplan, Walk-In Closet(s)
Appliance Dishwasher, Disposal, Gas Cooktop, Gas Range, Microwave, Plumbed For Gas in Kitchen
Exterior
Exterior Feature Garden(s), Lighting
Garage Spaces 2.0
Fence Privacy
Utilities Available Asphalt, City Sewer, City Water, Curbs, Electricity Available
Total Parking Spaces 2
Garage Yes
Building
Story Two
Level or Stories Two
Structure Type Brick
Schools
Elementary Schools Groves
High Schools Wylie
School District Wylie Isd
Others
Ownership See Tax
Virtual Tour https://www.propertypanorama.com/instaview/ntreis/20939979







