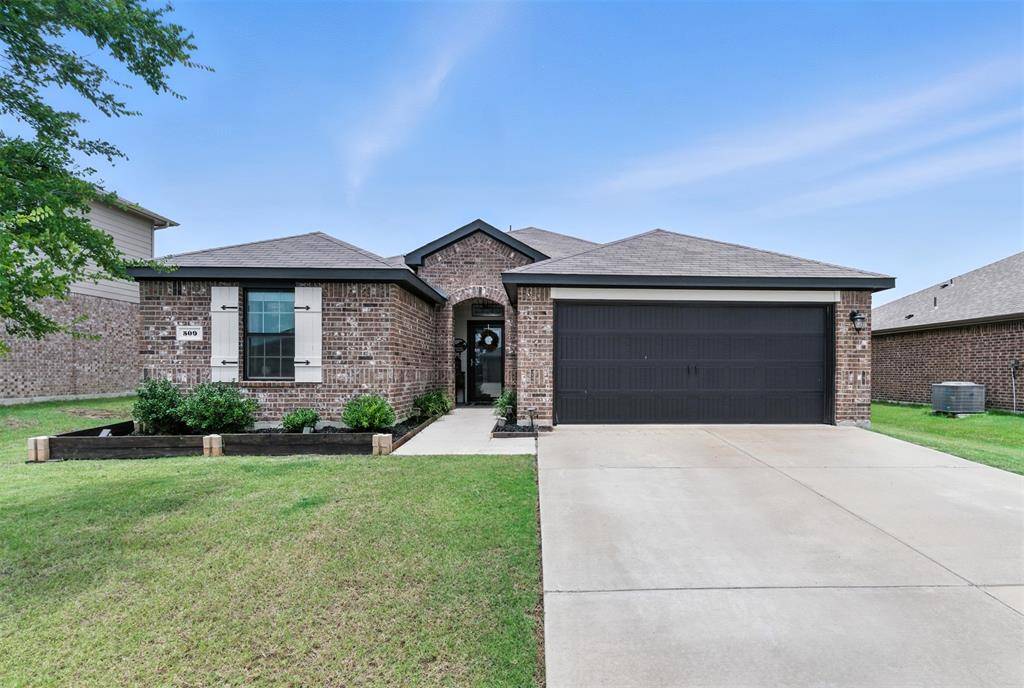509 Pine Hollow Way Josephine, TX 75189
4 Beds
2 Baths
1,789 SqFt
UPDATED:
Key Details
Property Type Single Family Home
Sub Type Single Family Residence
Listing Status Active
Purchase Type For Sale
Square Footage 1,789 sqft
Price per Sqft $159
Subdivision Magnolia Ph 3
MLS Listing ID 21001753
Style Traditional
Bedrooms 4
Full Baths 2
HOA Fees $240
HOA Y/N Mandatory
Year Built 2020
Annual Tax Amount $6,162
Lot Size 7,187 Sqft
Acres 0.165
Property Sub-Type Single Family Residence
Property Description
Location
State TX
County Collin
Community Community Pool, Curbs, Greenbelt, Other
Direction From I-30, exit 77A toward Royce City, FM-548, left on Elm St., right on E. Main St. (State HWY 66), turn left on FM 1777, turn right on Mossy Oak Dr., quick left on Rustic Way, left on Meadow Creek, turns to the right and becomes Pine Hollow. The house is on the left-hand side of the street.
Rooms
Dining Room 1
Interior
Interior Features Cable TV Available, Eat-in Kitchen, Flat Screen Wiring, Granite Counters, High Speed Internet Available, Kitchen Island, Open Floorplan, Pantry, Walk-In Closet(s)
Heating Central, Electric
Cooling Ceiling Fan(s), Central Air
Flooring Carpet, Laminate, Tile
Appliance Dishwasher, Disposal, Electric Range, Electric Water Heater, Microwave
Heat Source Central, Electric
Laundry Electric Dryer Hookup, Utility Room, Full Size W/D Area, Washer Hookup
Exterior
Exterior Feature Covered Patio/Porch
Garage Spaces 2.0
Fence Wood
Community Features Community Pool, Curbs, Greenbelt, Other
Utilities Available City Sewer, City Water, Community Mailbox, Curbs, MUD Sewer, MUD Water
Roof Type Composition
Total Parking Spaces 2
Garage Yes
Building
Story One
Foundation Slab
Level or Stories One
Structure Type Brick,Wood
Schools
Elementary Schools Mcclendon
Middle Schools Leland Edge
High Schools Community
School District Community Isd
Others
Restrictions Unknown Encumbrance(s)
Ownership On File
Acceptable Financing Assumable, Cash
Listing Terms Assumable, Cash
Special Listing Condition Aerial Photo
Virtual Tour https://www.propertypanorama.com/instaview/ntreis/21001753







